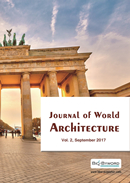Abstract
Restoration of historical buildings is important because they maintain cultural and historical continuity and transmit the cultural and social values from our precedents to the future generations. Historical buildings need to adapt themselves to a changing cultural, social, economic and political context. In this paper re-functioning project of a historic Ottoman warehouse is presented. The aim of the project is to re-gain this historical structure for public use by re-newing it to the modern comfort level and making the required functional changes. The main structural system of the warehouse consists of thick masonry stone walls. The idea in the proposed restoration project is to build a two story steel structure inside the available volume of the warehouse. The columns of the new steel construction run parallel to the existing structural system of the historic building and are fixed at their base to the existing building foundation. So there is no connection between the proposed steel structure walls and the existing masonry walls, and this will save the historic fabric of the warehouse. The project proposal shows the details of planned restoration stages, the process of programming the new interior space, construction materials, and lighting and ventilation solutions. Furthermore in this project two and three dimensional computer drawings were used. Finally the proposed parallel steel structure is able to re-gain the warehouse and re-new it to be used as a modern housing and workshop.
References
Davey P, "What's the point of the past?", The Architectural Review , February 1997
Cantacuzino S, Re-Architecture, Old Buildings -New Uses, (Thames and Hudson,Toledo, 1989)
Zaborowska M. J, "The Height of (Architectural) Seduction: Reading the 'Changes' through Stalin's Palace in Warsaw, Poland", The Journal of Architectural Education, May 2001,p. 205-217
Vail Karakale “Restoration of an Ottoman historical building in Istanbul†Journal of World Architecture, 2018, Volume 2; Issue 1,p.33-38.
Vail Karakale “Use of Structural Steel Frames for Structural Restoration of URM Historical Buildings in Seismic Areas†Journal of Earthquake and TsunamiVol. 11, No. 04 (2017).
