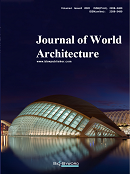Abstract
The concept of creating a Topography integrated urban center is to create an urban center that integrated with the city. The first step of the Concept is to settle by using the natural elevation in the land and to create volumes compatible with land by raising together with the elevation. While the passenger circulation at starting elevation is moved into a project with the cave-style volume settled in land elevation. The new area of the square to be defined in the center of the building is intended to form an area combining the neighboring squares Kartal Square and Freedom Square, as well as contributing to the silhouette of Kartal from the sea with the location of the square and building. The project is a central complex design that deals with various urban problems thanks to professionals, local people of Kartal, and clubs which established with the municipality in a comprehensive way to search for solutions to be organized urban workshops and conferences.
Key Words
Urban Center, Topography integrated, Sustainable Building, Blending with Topography, Walkable Green Roofs, Serving to People, 7/24 Living Place.
