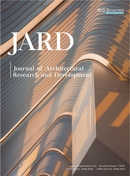Abstract
The construction of high-density primary schools in Shenzhen is facing new challenges. Therefore, it is essential to look for ways to meet the demand for degrees, realize education and teaching reform, eliminate the shackles of design code, and adapt to the local climate. From the perspective of design methodology, this article discusses the design strategy of Shenzhen’s high-density primary school campus from four aspects: compact layout, multiple functions, open space, and personalized design, aiming to provide ideas for the construction of primary school campuses.
References
Zhou H, 2021, From Initiation to Action: Retrospect and Reflection on the Mechanism Innovation of “Futian New Campus Action Plan”. Architecture Journal, 629(3): 1-9.
Su X, 2019, Research on the Adaptive Design Strategy of the Architectural Environment of Shenzhen Primary and Secondary Schools. Shenzhen University.
Li L, 2016, A Preliminary Study on the Architectural Design of Domestic Primary and Secondary Schools Under the Current Educational Concept. Tianjin University.
Zhao J, 2016, Study on the Possibility of Primary and Secondary School Architectural Design Under the Constraint of Regulations. Zhejiang University.
Xie J, Zhou Z, 2021, Xinsha Primary School: A Campus Design That Returns to the Perspective of Children. Architecture Journal, 629(3): 35-41.
He J, 2020, From Household Furnace to Urban Sky – Shenzhen Hongling Experimental Primary School Campus Design Notes. Architecture Journal, 2020(1): 32-36.
Li Z, 2000, A New Type of Primary and Secondary School Building Form Adapted to Competence Education – New Type of Building Space in Primary and Secondary Schools. Journal of Xi’an University of Architecture and Technology (Natural Science Edition), 2000(3): 237-241.
Xiao Y, Zou Y, Xiao Y, 2021, Stacked Garden Building a High-density City Between Class Paradise – Design Considerations for Xinzhou Primary School in Futian District. Architecture Journal, 629(3): 27-34.
Wang W, 2021, The Rising Tree – Seven Steps Towards the Urban Courtyard Campus. Architecture Journal, 629(3): 19-26.
